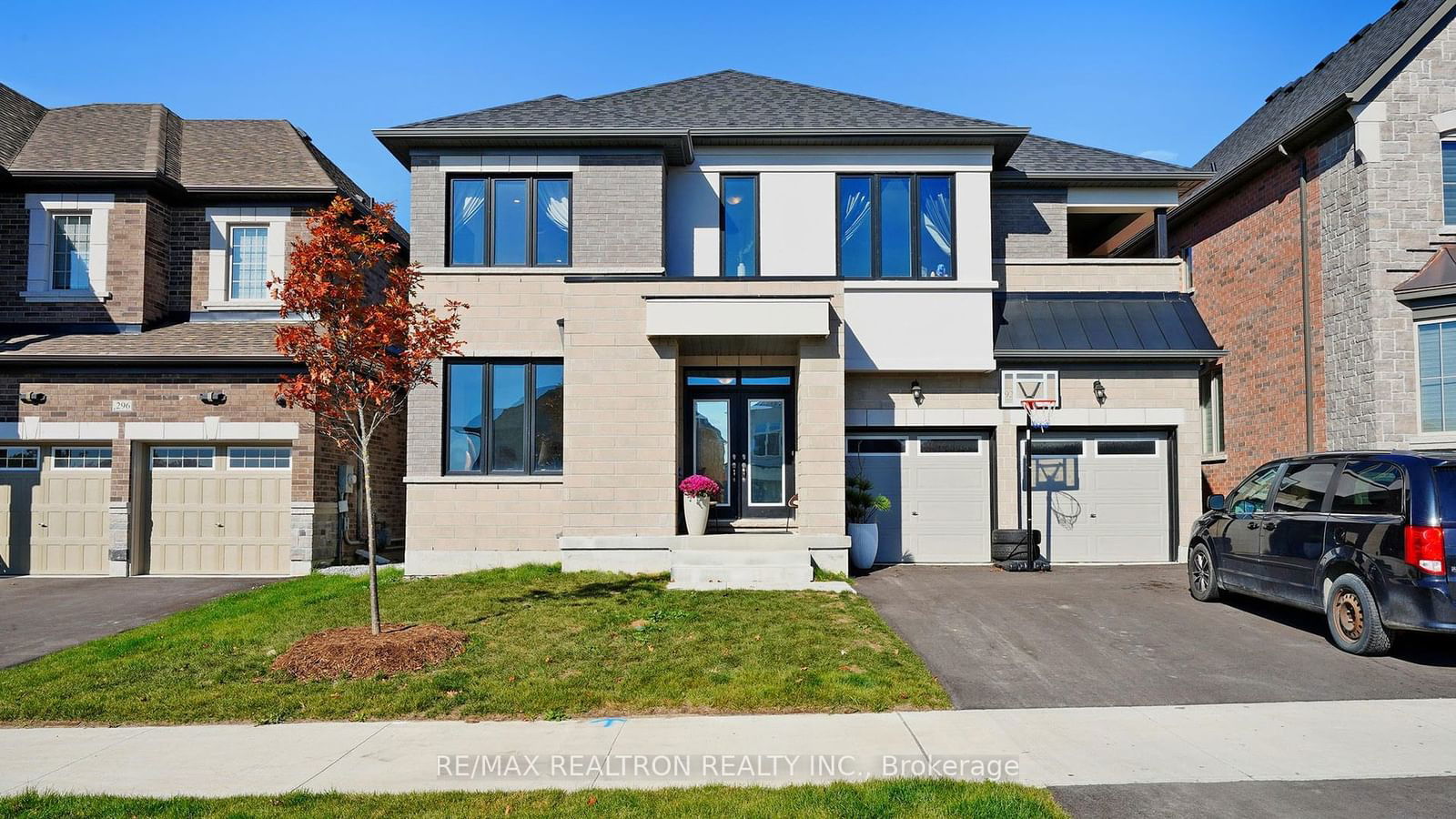$1,688,888
5+2-Bed
4-Bath
3000-3500 Sq. ft
Listed on 10/18/24
Listed by RE/MAX REALTRON REALTY INC.
Luxurious 5-bedroom, 4-bath home with a walk-out basement and breathtaking views of a pond, ravine, and trails. Situated on a quiet cul-de-sac in Queensville, this home offers over $250K in premium upgrades. A grand double-door entry opens to a spacious interior featuring hardwood floors, ceramic tiles, smooth ceilings, and central vac. The chefs kitchen is a culinary dream with extended floor-to-ceiling cabinets with led lighting, natural granite countertops, a wet bar, Pantry and server room, center island, stainless steel appliances, and a walk-out to a large deck with serene ravine views. The main floor showcases elegant wall moldings, a bright family room, an office with double glass doors, and a mudroom with laundry. A hardwood staircase with iron pickets leads to a loft and a luxurious primary bedroom with an exercise room, walk-in closet. 2nd bedroom with ensuite, pot lights. 3rd bedroom designed with a custom organizer closet and 4th bedroom offers a balcony for modern living.
All Elfs & Pot Lights, All S/S Appliances: Stove, Fridge, B/I Dishwasher & Range Hood, Dishwasher &Microwave, Washer & Dryer central vac
N9416738
Detached, 2-Storey
3000-3500
9+2
5+2
4
2
Built-In
4
Central Air
Sep Entrance, W/O
Y
N
Brick, Stone
Forced Air
Y
$6,167.00 (2023)
98.43x44.95 (Feet)
